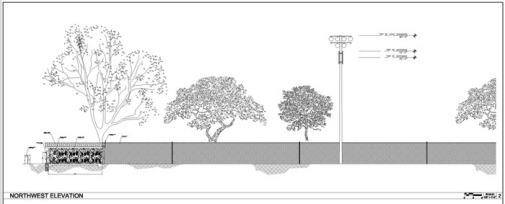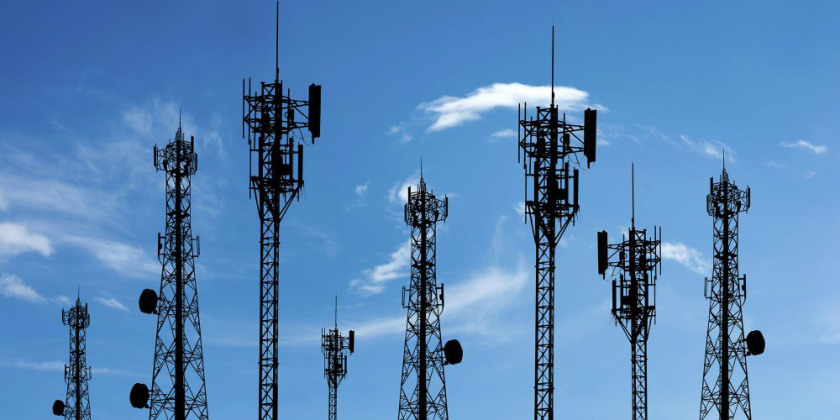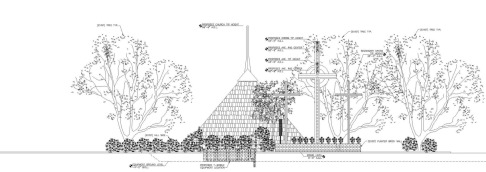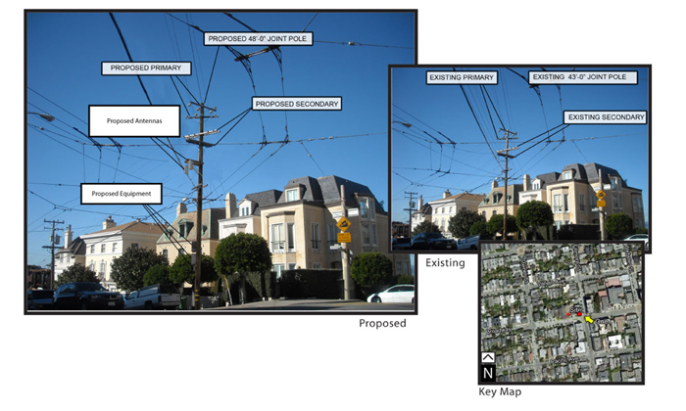ARCHITECTURE & ENGINEERING
Wireless Network Designs | Zoning and Construction Drawings | Photo Simulations | Custom Solutions
By turning to Maximize for any specialized Architecture and Engineering needs, our customers do not have to invest funds in purchasing expensive specialized software solutions, nor spend valuable time on developing in-house resources for drafting and engineering.
Maximize has a talented team of architects, certified drafters, and licensed structural, electrical, and mechanical engineers with proficiency in the Autodesk and Adobe software suites and skills in 3D Modeling and 2D annotations.
Maximize delivers quality drawings that will meet the project needs and exceed our customers’ expectations. Our strong technical and professional expertise in the wireless industry enables us to effectively service all industry players, from wireless communications providers to utility companies to government entities.
Our designs include the following:
Stealth Designs
Our stealth designs include:
- Monopines and Monopalms
- Church Steeples and Bell Towers
- Faux Rocks/Boulders and Underground Vaults
Macro and Micro Cell Sites
Our macro and micro cell designs include:
- Private or commercial towers
- Rooftop
- Inside or outside enclosures
- Public right-of-way
Existing Sites
- Site modifications
- Tenant improvements
ZONING AND CONSTRUCTION DRAWINGS
Our drawings include the following:
Zoning Drawings
- Planning and Jurisdiction
- Permit drawings
- Route selection
- Utility research
Construction Drawings
- A&E right-of-way or private property drawings
- Site plans, elevations, electrical and structural sheets
- Building entrances
- Substructure layouts and engineering
Traffic Management Plans
As-built Drawings
- Field verifications can be provided upon request
Landscape Plans
Customers that turn to Maximize for a photo simulation solution gain the benefits of a team of highly trained drafters and engineers with expert skills in 3D rendering who have access to state-of-the art systems and software. Photo simulations allow our customers to visualize the end design result, bringing static plans and sketches to life.
Maximize has experience in industry standard configurations but also has the vision to evaluate the current project and develop an innovative custom design solution for unique scenarios.
We will customize any design to meet city ordinance and customer preference. In addition to extensive industry knowledge and technical proficiency, the Maximize team provides quality customer service, and responds to customer needs in a considerate and timely manner.
Services: Wireless | A & E | Asset Management | Outside Plant & Utility Coordination | Program Management
- return to top -







